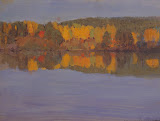State Hermitage Museum Drawings

Large Gallery along the River Neva in the Winter Palace. Plan of a Hall with Design of Ceiling Painting
Giacomo Quarenghi - Between 1791 & 1793, Drawings

Design of a Hall in the Palace of the Duchess of Modena in Vienna. Vertical and Horizontal Sections
Giacomo Quarenghi

Church with the Shrine in Stolnoye, the Estate of Prince A.A. Bezborodko. Main Facade
Giacomo Quarenghi

Design of the Coucert Hall in the Catherine Park of Tsarskoye Selo. Vertical Section
Giacomo Quarenghi - 1780s, Drawings

Square of the Hotel de Ville in Aix-en-Provence
Paul Signac - First third of the 20th century, Drawings

Small Hermitage. Design of the Eastern Gallery adjacent to the Hanging Garden. Vertical Section of the Central Pavilion, Windows Facing the Garden
Giacomo Quarenghi

Great Palace in Pavlovsk. Design of the Dressing Room. Horizontal Section
Giacomo Quarenghi - Late 1790s, Drawings

Smolny Institute in St Petersburg. Design of the Central Part of the Main Facade and Plan of the External Wall
Giacomo Quarenghi - Between 1806 & 1808, Drawings
<-- Previous Page | Next Page -->



.jpg)






.jpg)

.jpg)
.jpg)






