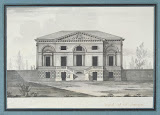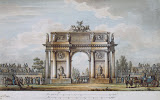Drawings by Giacomo Quarenghi

Design of the Great Theatre in St Petersburg. Vertical Section
Early 19th century, Giacomo Quarenghi

English Palace in Peterhof. Design of Ceiling Painting in the Drawing Room
Early 1780s, Giacomo Quarenghi

English Palace in Peterhof. Design of the Drawing Room. Horizontal Section
Early 1780s, Giacomo Quarenghi

Great Palace in Pavlovsk. Design of the Dressing-Room. Horizontal Section
Late 1790s, Giacomo Quarenghi

Great Theatre in St Petersburg. Designs of the Facade and Sections of the Circles and Imperial Box
Early 19th century, Giacomo Quarenghi
Smolny Convent in St Petersburg. The Iconostasis of the Corner Church. Design of the Facade and Plan
1780s, Giacomo Quarenghi

Design of a Hall in the Palace of the Duchess of Modena in Vienna. Vertical and Horizontal Sections
After 1812, Giacomo Quarenghi

Church with the Shrine in Stolnoye, the Estate of Prince A.A. Bezborodko. Main Facade
1790s, Giacomo Quarenghi

Design of the Coucert Hall in the Catherine Park of Tsarskoye Selo. Vertical Section
1780, Giacomo Quarenghi

Design of the Malta Chapel in St Petersburg. Vertical Section Showing the Catafalque of Emperor Paul I
Between 1798 and 1800, Giacomo Quarenghi

Villa of Lord Whitworth in Tsarskoye Selo. Facade with the Staircase and Terrace
1780s, Giacomo Quarenghi
%2BMonastery%2Bbeside%2Bthe%2BIstra%2BRiver%2Bor%2BNew%2BJerusalem.%2BEnvirons%2Bof%2BMoscow.jpg)
Voskresensky Monastery beside the Istra River, or New Jerusalem. Environs of Moscow
1797, Giacomo Quarenghi

Large Gallery along the River Neva in the Winter Palace. Plan of a Hall with Design of Ceiling Painting
Between 1791 and 1793, Giacomo Quarenghi

Palace of Prince A.A. Bezborodko in St Petersburg. Design of the Dancing Hall. Vertical Section
1780s, Giacomo Quarenghi

Design of the Rows of Stalls at the Anichkov Palace in St Petersburg. View from the Fontanka River. Version
Between 1803 and 1805, Giacomo Quarenghi

Small Hermitage. Design of Exhibition Rooms over the Stable and Manege. Part of Vertical Section
Late 18th century, Giacomo Quarenghi

Small Hermitage. Design of the Eastern Gallery adjacent to the Hanging Garden. Vertical Section of the Central Pavilion, Windows Facing the Garden
Early 19th century, Giacomo Quarenghi

Small Hermitage. Design of the Large Hall in the North Pavilion. Vertical Section
1804, Giacomo Quarenghi

Smolny Institute in St Petersburg. Design of the Central Part of the Main Facade and Plan of the External Wall
Between 1806 and 1808, Giacomo Quarenghi





%2BCathedral%2Band%2Bthe%2BSpasskaya%2B(Saviour)%2BTower%2Bin%2BMoscow.jpg)
%2BSquare%2Bat%2Bthe%2BMoscow%2BKremlin.jpg)

.jpg)





