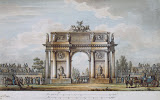
Design of a Hall in the Palace of the Duchess of Modena in Vienna. Vertical and Horizontal Sections
Giacomo Quarenghi

Church with the Shrine in Stolnoye, the Estate of Prince A.A. Bezborodko. Main Facade
Giacomo Quarenghi

Design of the Coucert Hall in the Catherine Park of Tsarskoye Selo. Vertical Section
Giacomo Quarenghi

Small Hermitage. Design of the Eastern Gallery adjacent to the Hanging Garden. Vertical Section of the Central Pavilion, Windows Facing the Garden
Giacomo Quarenghi

Design of the St George Hall in the Winter Palace. Horizontal Section Showing the Wall and the Throne
Giacomo Quarenghi

Palace of Prince A.A. Bezborodko in St Petersburg. Design of the Dancing Hall. Vertical Section
Giacomo Quarenghi
Next Page -->














%2BCathedral%2Band%2Bthe%2BSpasskaya%2B(Saviour)%2BTower%2Bin%2BMoscow.jpg)



%2BSquare%2Bat%2Bthe%2BMoscow%2BKremlin.jpg)


.jpg)
%2BMonastery%2Bbeside%2Bthe%2BIstra%2BRiver%2Bor%2BNew%2BJerusalem.%2BEnvirons%2Bof%2BMoscow.jpg)